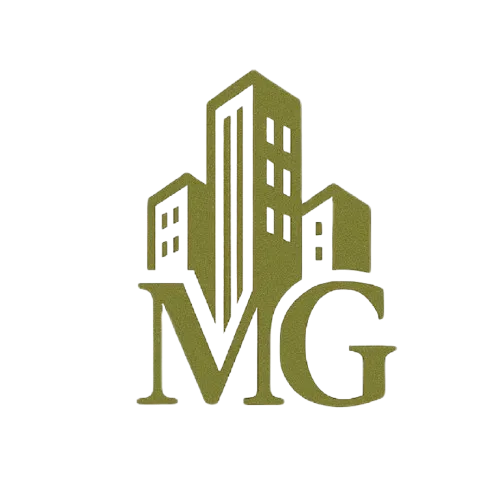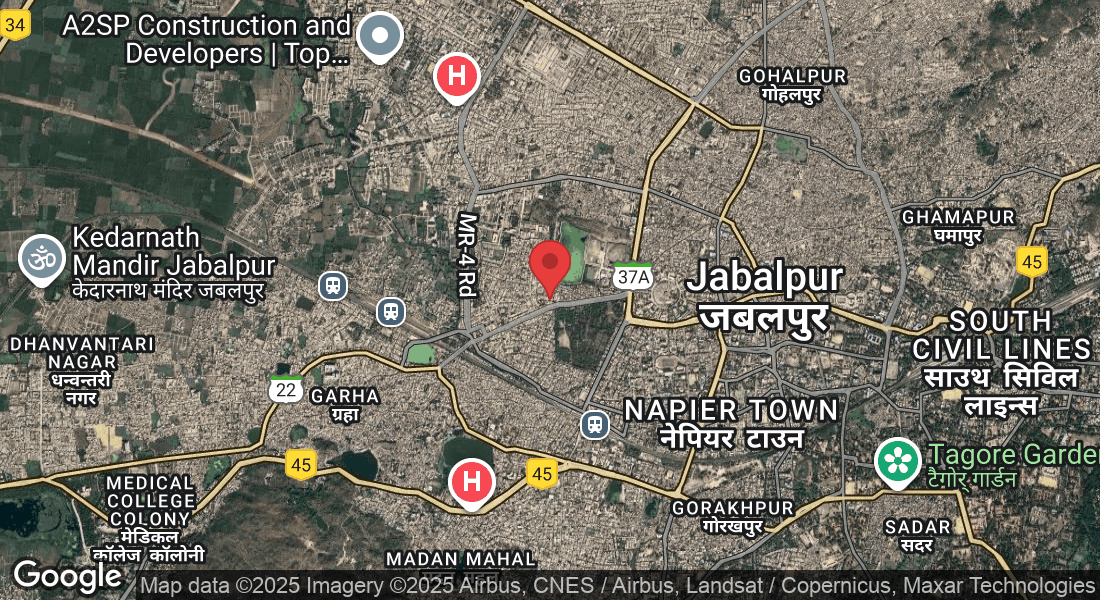Transform Your premise into a Modern Oasis
Upgrade your
Premise with a
stylish, functional makeover!
Expert Remodeling Services You'll Love
About Us
Transforming Ideas into Reality: The Power of 3D Modeling in Architecture
At Manasara Group, we utilize advanced 3D modeling to crystallize architectural plans with precision. Experience our vivid renderings and interactive tours before breaking ground, streamlining decisions, cutting costs, and speeding up timelines. Our services span residential to urban projects, ensuring clear communication and inspiring confidence. Additionally, we offer professional training in top tools such as Revit, Rhino, and SketchUp. Our commitment to 3D innovation transforms the abstract into tangible blueprints.
Experienced Professionals: Skilled experts with years of remodeling experience.
Custom Designs: Tailored solutions to match your style and preferences.
High-Quality Materials: Premium materials for durability and elegance.
Ready for a Change
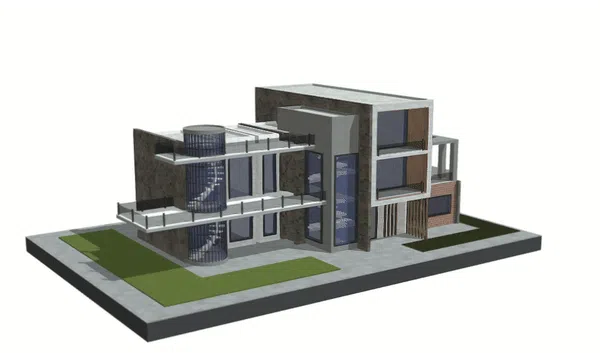
Commercial Building 3D Model
Get a stunning 3D model of your commercial building, crafted to perfection by Manasara Group. Bring your vision to life with our expert design and architectural precision.

Private Residential Building 3D Model
Transform your dream home into reality with a beautiful 3D model by Manasara Group. Experience personalized design that reflects your lifestyle and vision.
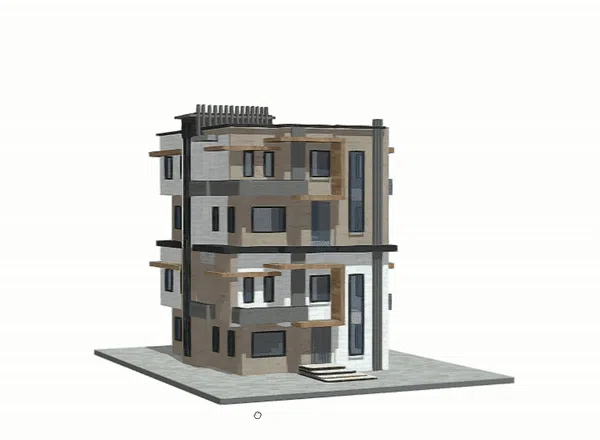
Apartment Building 3D model
Showcase your apartment building with a stunning 3D model from Manasara Group. Expertly designed to highlight every detail and elevate your project's appeal.

False Ceiling Enhancements
Elevate your hall’s aesthetic with premium false ceiling options that combine durability and style. Choose from a wide variety of designs to suit your taste and space.

Lighting and Fixture Updates
Brighten up your home with modern lighting and stylish fixtures that enhance both ambiance and functionality. From sleek faucets to energy-efficient lights, we’ve got you covered.

Accessibility Modifications
Elevate your dining area with modern design and elegant touches that blend comfort with sophistication. From stylish furniture to thoughtful layouts, we’ve got you covered.
Offers & Discounts

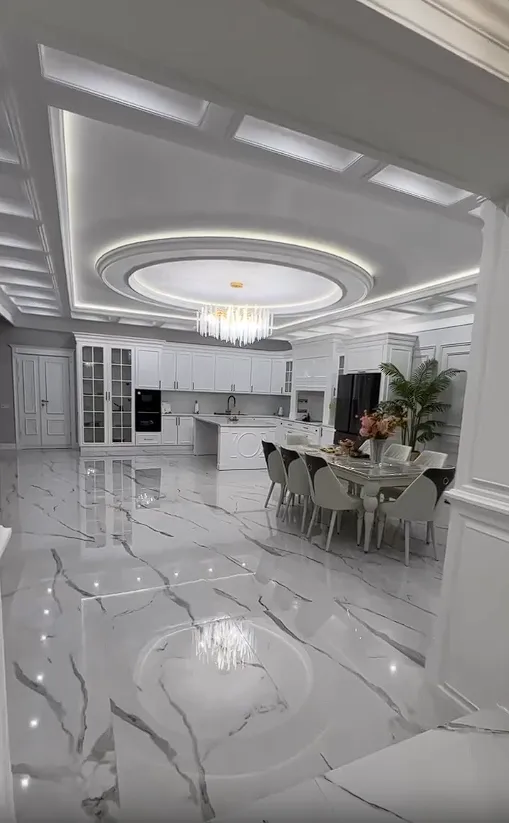

Transform Your HOME
We specialize in turning ordinary residence into extraordinary spaces. Whether you're looking for a complete remodel or simply upgrading key features, our team offers customized solutions to meet your unique needs.
Frequently Asked Questions
What is 3D architectural modeling?
Creating digital 3D representations of buildings for design, visualization, and planning.
Why use 3D models instead of 2D drawings?
Better visualization, error detection, client communication, and accurate construction planning.
What’s the difference between 3D modeling and BIM?
3D modeling focuses on visuals; BIM (e.g., Revit) includes data like materials, costs, and timelines.
How long does 3D modeling take?
Depends on complexity—hours for simple shapes, weeks for detailed designs.
